North Carlton and Princes Hill Heritage Walk
The following walk is based on a brochure produced by the City of Yarra in 1998.
The original development of North Carlton and Princes hill is a story of boom and bust. The 1880s were a time of extraordinary optimism and confidence. Gold and wool made Melbourne into a wealthy city. There seemed to be no reason why the growth of Melbourne’s first fifty years should not continue, and so Melbourne speculators built with money borrowed from London banks. The resultant boom gave Melbourne many of its best buildings and ensured the rapid development of North Carlton and Princes Hill. But in 1890, the London banks lost heavily on loans to Argentina and began to call in their Australian loans, triggering a depression in Melbourne and a halt to building from about 1892.
Life for many people was miserable, and the identification of the inner suburbs as slums began at this time. When the depression was finally over and Australia’s confidence was restored, partly by Federation of the separate colonies to create the Australian nation, building began to pick up again. Most of the remaining vacant land in North Carlton and Princes hill was developed before the First World War brought another end to another chapter of optimism.
There were a number of reasons for North Carlton’s late development. Princes Hill was not subdivided until 1876-79. North Carlton in its early days was a very unattractive place. Princes Street, then called Reilly Street, was an open drain, about 6 metres wide which drained, among other things, the cemetery. In its early days the cemetery was a stinking place with adult paupers being buried 3 to 4 to a grave. The living were treated little better at the prison stockade on the site of Lee Street Primary School where the convicts quarried bluestone from what is now Curtain Square.
Because North Carlton and Princes Hill were built in two short burst of activity the streetscapes are remarkably consistent with one or tow storey houses often built in terraces of nearly identical houses. The strong sense of pattern and order is reinforced by the wide streets laid out by the government when it sold the land. The re-subdivision of the original government subdivisions into smaller, more profitable lots created long, narrow house sites. Many of the houses are a similar design, even when they are not part of a terrace.
The Victorians used their industrial skills to develop new decorative techniques, or to make old techniques cheaper. Mass-produced cast-iron lacework, plaster ornaments and polychrome bricks were used in such abundance that by the early twentieth century, they were all dismissed as tasteless. Tastes have changed again, and now we recognise that the Victorian solution to providing medium density housing was a good one, and have come to enjoy the Victorian sense of style.
North Carlton and Princes Hill Walk Map
Fenwick Street and Drummond Street

 The house at 136 Fenwick Street is a good place to start because its comparatively plain style pre-dates the boom. It has a symmetrical façade, and is as much Georgian as Victorian, with only simple lacework on the verandah. The slate roof is exposed to view, rather than being hidden behind a decorative parapet.
The house at 136 Fenwick Street is a good place to start because its comparatively plain style pre-dates the boom. It has a symmetrical façade, and is as much Georgian as Victorian, with only simple lacework on the verandah. The slate roof is exposed to view, rather than being hidden behind a decorative parapet.
By the 1880s fashion changed. The Exhibition building of 1880 fed the taste for extravagant decoration and the bubble economy provided the money for some grand houses and many speculative developments. Drummond Street has some excellent examples of most of the different decorative devices to embellish houses of the boom period.
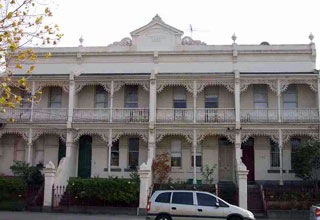

Iron lace-work is probably the feature most generally associated with Victorian houses. Iron lace found its way on to almost every house of the period. Nowhere was lace work used more enthusiastically than in Melbourne. One of the best examples is St Edmond’s Terrace, 789-795 Drummond Street.


Another feature of the period is the decorative parapet wall. Parapets have their roots in the revival of Classical architecture, used in so many of Melbourne’s public buildings, but for most builders they were just a wonderful opportunity for embellishment using pre-cast ornaments. Many of the ornaments, such as shells are obviously stock designs. Urns were very common. The house group at 777-781 Drummond Street illustrate a variety of embellishments commonly used on parapets.

 Colour was used extensively. Polychrome brickwork became popular in the 1880s with the advent of a dry-pressed process for brick-making. By varying the firing times the same clay could be used to produce bricks which varied in colour between cream and dark brown. The house at 753 Drummond Street demonstrates the use of polychrome bricks.
Colour was used extensively. Polychrome brickwork became popular in the 1880s with the advent of a dry-pressed process for brick-making. By varying the firing times the same clay could be used to produce bricks which varied in colour between cream and dark brown. The house at 753 Drummond Street demonstrates the use of polychrome bricks.
Another way in which houses could be marked out was by the use of the Italianate style. The most noticeable features of this style are the asymmetrical massing of the building and the use of faceted bays (where the projecting part of the building has its corners angled at 45 degrees). Larger Italianate houses also featured prominent towers (see 52 Garton Street later in this walk as an example)
Macpherson Street, McIlwraith Street and Wilson Street
In the first years of the 20th century Melbourne was finding its feet again after the 1890s depression. The inner suburbs were now associated with poverty, and the town planning movement was vigorously promoting garden suburbs as a healthier alternative to crowded cities. The dominant architectural style was Queen Anne. The Australian version was known as Federation Queen Anne.
The Federation period did not mean the end of elaborate decoration. Federation houses used the roof as the main decorative feature. Complicated roof forms with numerous gables, tall chimneys and conical towers, often clad with Marseilles tiles with terracotta ornaments distinguish the style. The emphasis on roof shapes means the style cannot be fully developed on narrow blocks. Below the roof, the walls are usually red brick. Double hung windows used in Victorian houses were replaced with casement windows. Iron lace is less common, with timber decoration taking its place.

 The group of Federation houses at 53-61 McIlwraith Street use a transitional style. The terrace house as form was dying out at this time, and the duplex was becoming the preferred form for attached housing.
The group of Federation houses at 53-61 McIlwraith Street use a transitional style. The terrace house as form was dying out at this time, and the duplex was becoming the preferred form for attached housing.
The front fences are Victorian in their design, but the roofs are not. The chimneys are fine examples of ornamental brickwork using specially shaped bricks.
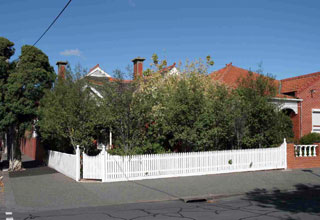
 A distinctly Queen Anne building is the house at 88 McIlwraith Street which achieves the desirably complicated roof shape by using a diagonal entrance intersecting the L-shape of its plan..
A distinctly Queen Anne building is the house at 88 McIlwraith Street which achieves the desirably complicated roof shape by using a diagonal entrance intersecting the L-shape of its plan..
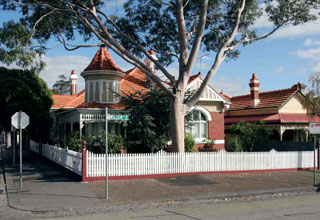
 The house of the corner of Paterson Street and Wilson Street uses a tower to add interest to its roof.
The house of the corner of Paterson Street and Wilson Street uses a tower to add interest to its roof.
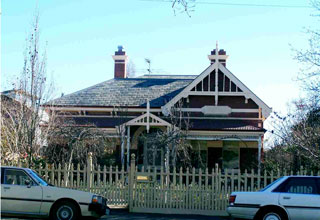
 Further along Wilson Street are three unusually large single storey houses, set well back from the street. These houses were all built by George Godfree. 27 Wilson Street (pictured) was built in 1893. 29 Wilson Street was built in 1896, and 31 Wilson Street was built in 1899.
Further along Wilson Street are three unusually large single storey houses, set well back from the street. These houses were all built by George Godfree. 27 Wilson Street (pictured) was built in 1893. 29 Wilson Street was built in 1896, and 31 Wilson Street was built in 1899.
Garton Street, Bowen Crescent and Pigdon Street
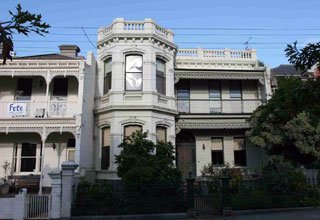
 The houses, such as the two-storey Italianate example at 52 Garton Street, which face the Princes Park are often quite grand.
The houses, such as the two-storey Italianate example at 52 Garton Street, which face the Princes Park are often quite grand.
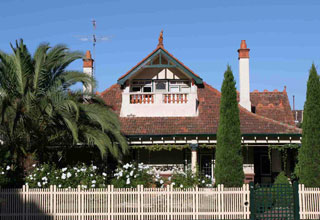
 The Federation houses at the corner of Pigdon Street and Bowen Crescent are good examples of their period. The garden, verandah, and windows at 54 Bowen Crescent are worth a closer look, as is the kangaroo atop the roof.
The Federation houses at the corner of Pigdon Street and Bowen Crescent are good examples of their period. The garden, verandah, and windows at 54 Bowen Crescent are worth a closer look, as is the kangaroo atop the roof.
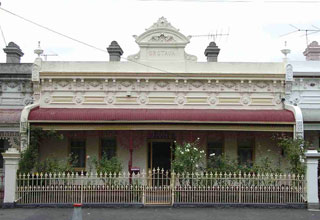
 The three houses Ormuz, Orotava, and Oruba, 299-303 Pigdon Street are double-fronted single storey terrace houses. Their style is that of the boom, but they are actually constructed in 1889-1900.
The three houses Ormuz, Orotava, and Oruba, 299-303 Pigdon Street are double-fronted single storey terrace houses. Their style is that of the boom, but they are actually constructed in 1889-1900.
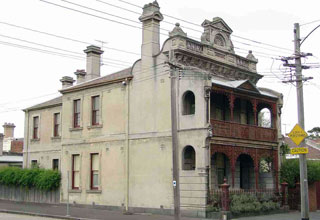
 Lime’s Grove at 265 Pigdon Street, is a flamboyant example of boom Classical decoration, especially above the verandah. It was erected in 1891.
Lime’s Grove at 265 Pigdon Street, is a flamboyant example of boom Classical decoration, especially above the verandah. It was erected in 1891.
Rathdowne Street
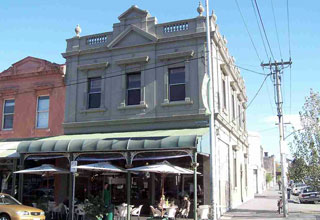
 Rathdowne Street has some fine houses, but what makes it especially interesting is a number of Victorian shopfronts which have survived relatively intact.
Rathdowne Street has some fine houses, but what makes it especially interesting is a number of Victorian shopfronts which have survived relatively intact.
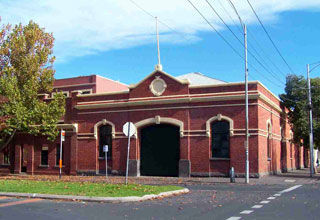
 Rathdowne Street became more important as a shopping strip after the introduction of the cable tram in 1889, which ran from Lonsdale Street, up Lygon Street to Elgin Street. The cable was not continuous at the corner of Elgin Street where the North Carlton line with its engine house at Park Street (pictured) met the Carlton line with its engine house in Johnston Street, Fitzroy. The tram ran until 1936 when it was replaced by buses.
Rathdowne Street became more important as a shopping strip after the introduction of the cable tram in 1889, which ran from Lonsdale Street, up Lygon Street to Elgin Street. The cable was not continuous at the corner of Elgin Street where the North Carlton line with its engine house at Park Street (pictured) met the Carlton line with its engine house in Johnston Street, Fitzroy. The tram ran until 1936 when it was replaced by buses.
More Information
If you would like further information about the history of North Carlton or Princes Hill visit:
Carlton Library
667 Rathdowne St, North Carlton
http://www.yarracity.vic.gov.au/Library
 Further information
Further information
Access Yarra
Telephone 9205 5555
Email info@yarracity.vic.gov.au
 Links
Links
Within this site
Yarra City Council
External sites (Yarra City Council accepts no responsibility for the information or opinions contained within external sites)
Victoria Online
Information supplied by: Electronic communications & design officer - 9205 5214 - 20 January 2006

![]() The house at 136 Fenwick Street is a good place to start because its comparatively plain style pre-dates the boom. It has a symmetrical façade, and is as much Georgian as Victorian, with only simple lacework on the verandah. The slate roof is exposed to view, rather than being hidden behind a decorative parapet.
The house at 136 Fenwick Street is a good place to start because its comparatively plain style pre-dates the boom. It has a symmetrical façade, and is as much Georgian as Victorian, with only simple lacework on the verandah. The slate roof is exposed to view, rather than being hidden behind a decorative parapet.












 Further information
Further information Links
Links